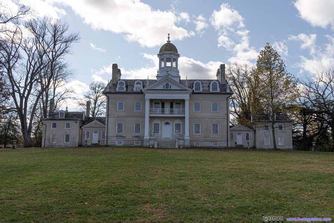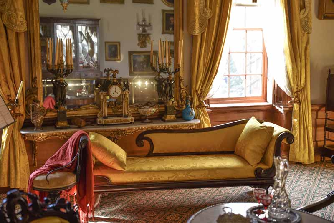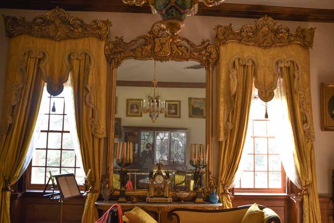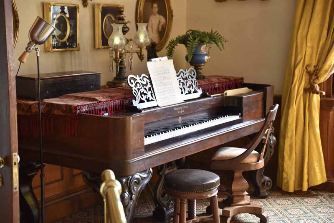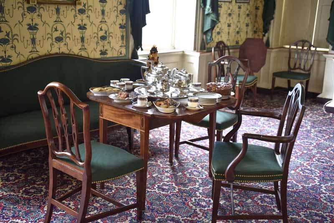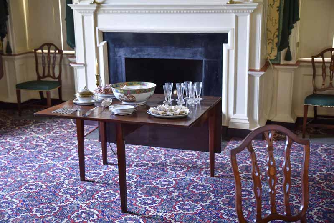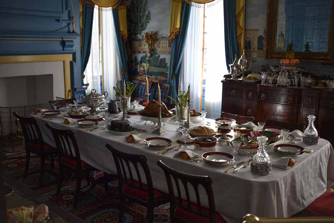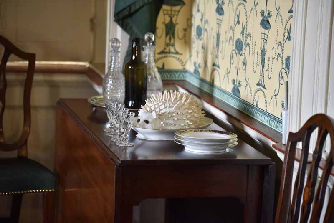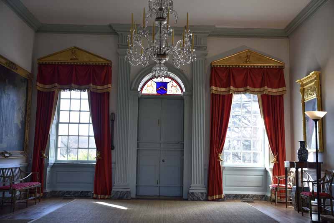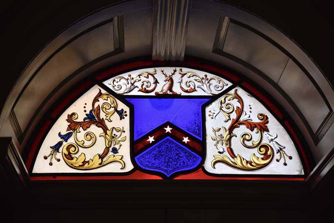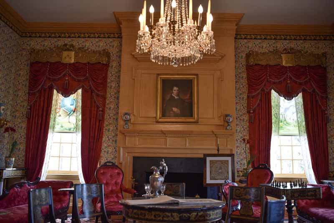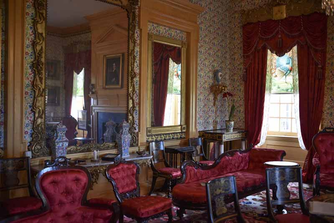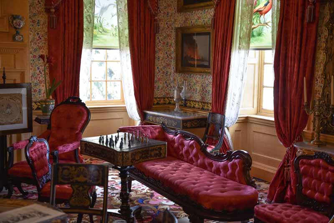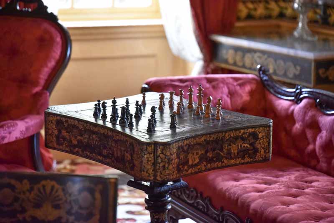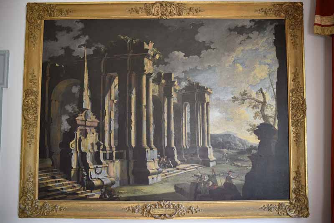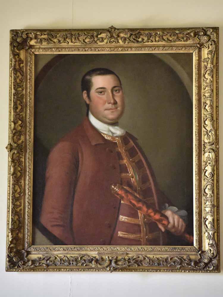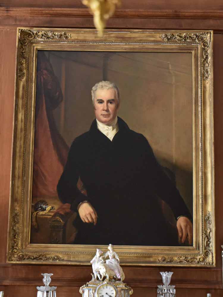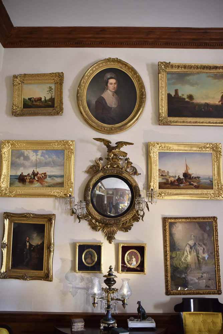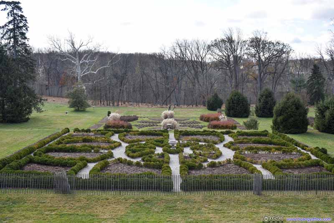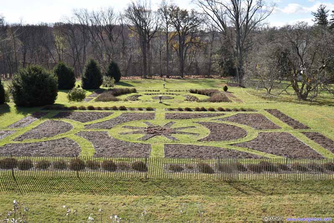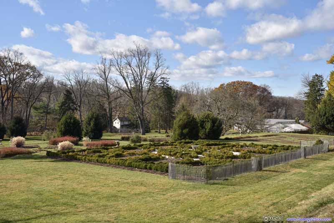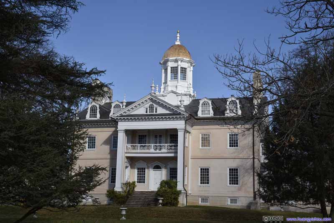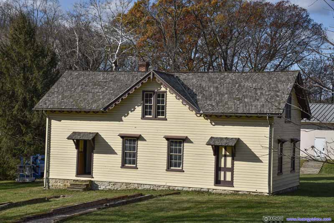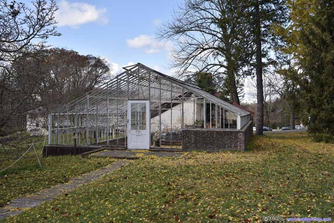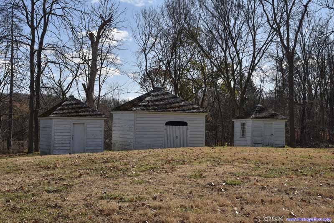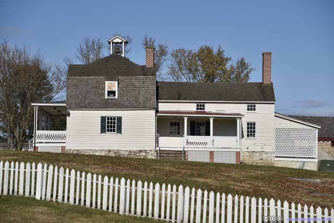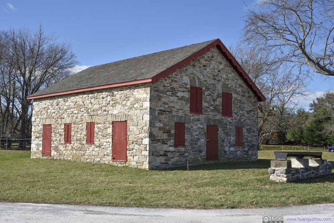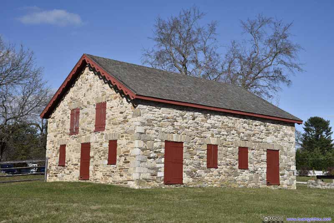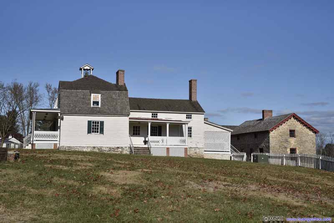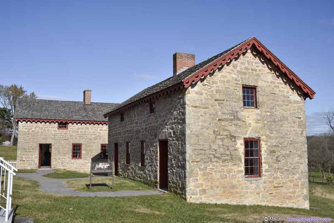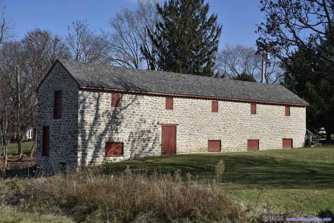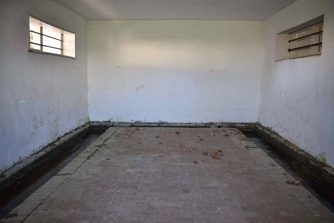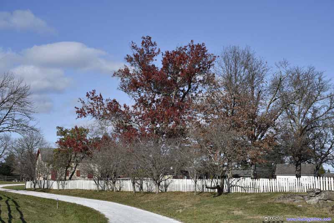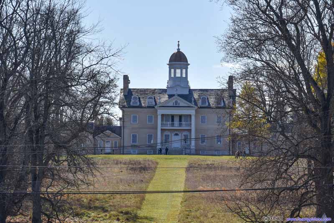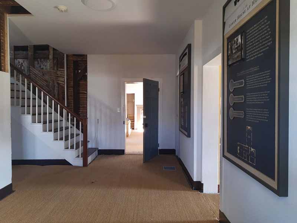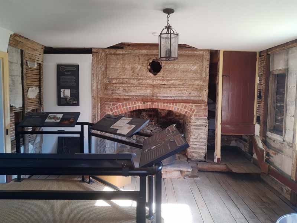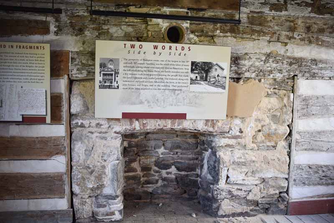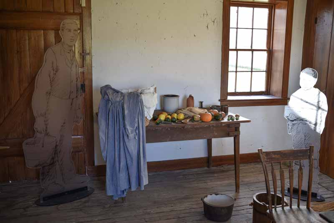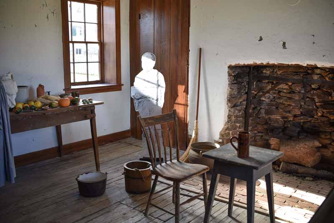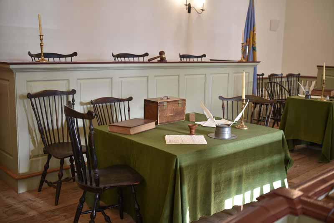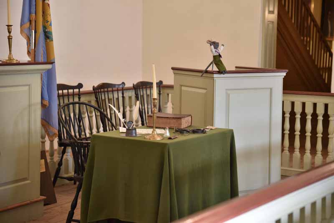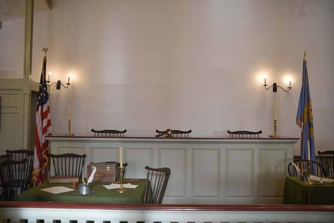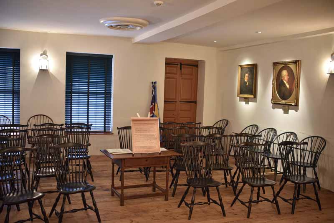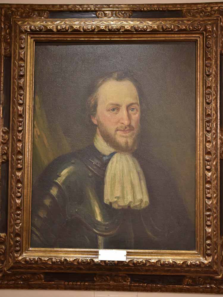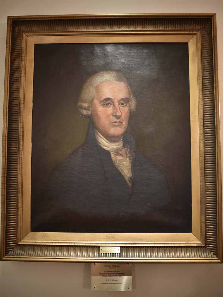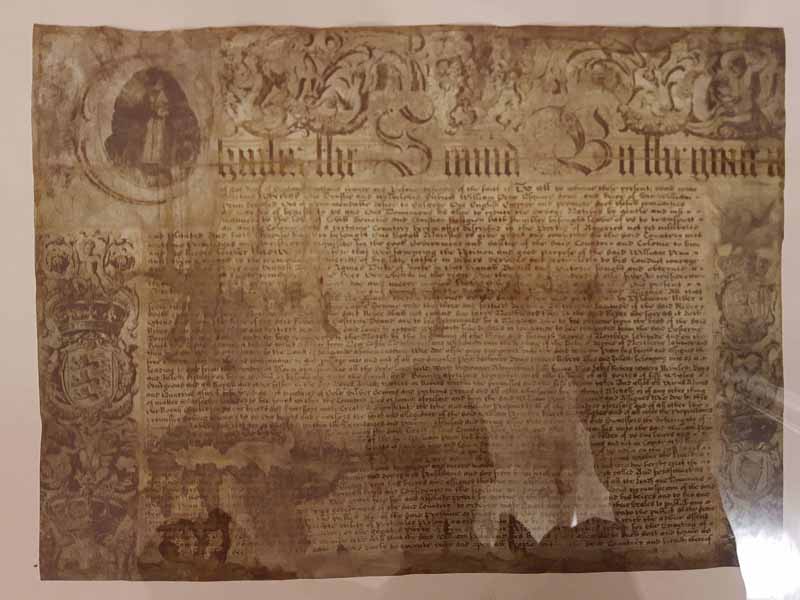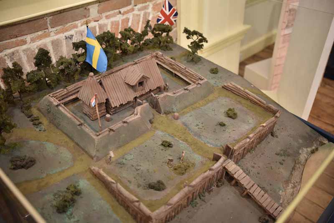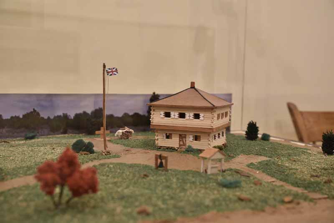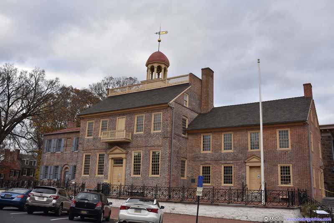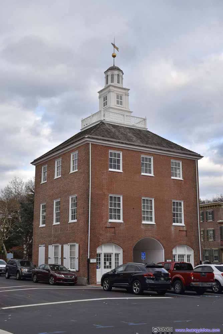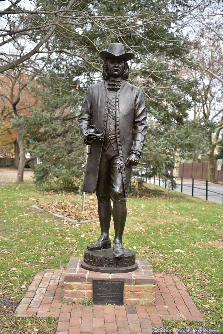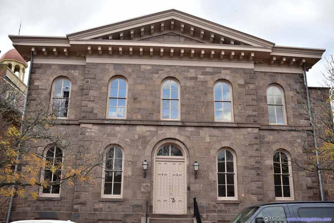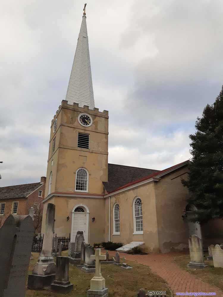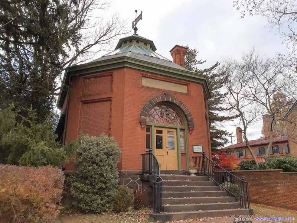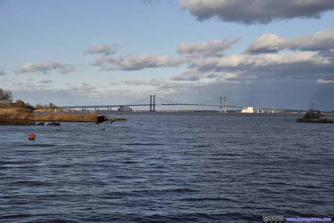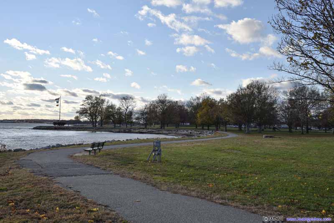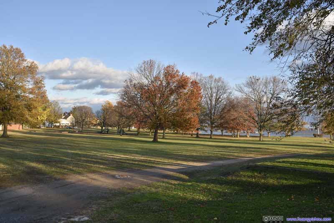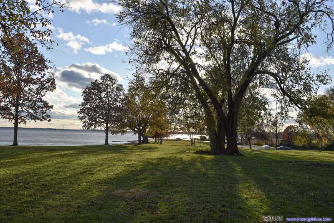Updated on March 5, 2022
Day Tour of Historic Places in Maryland and Delaware
November 2021, the Friday after Thanksgiving. I needed to make a trip to Delaware to run some errands in the evening, but for the rest of the day, I visited two historic places along the way, they were Hampton National Historic Site outside Baltimore, and New Castle Court House Museum in Delaware.
Apart from the evening errands, I had enough time left in the day that I stopped at a few places along the way to share the overhead of driving. The first stop I picked was Hampton National Historic Site, just north of Baltimore.
Hampton National Historic Site
The site was home to Hampton Mansion, the largest private home in America when completed in the 1790s, and today one of the best preserved. The site was managed by National Park Service, with a few ranger-led tours of the mansion during the day.
Mansion
During my visit, the center part of the mansion’s ground floor was open to visitors, with four rooms connected to a central grand hall. The two western rooms were arranged as living rooms, and the two eastern ones as dining rooms. Though the ranger mentioned that the owners would switch the functionalities of the rooms according to season, lighting, or their mood.
Click here to display photos of the mansion interior.
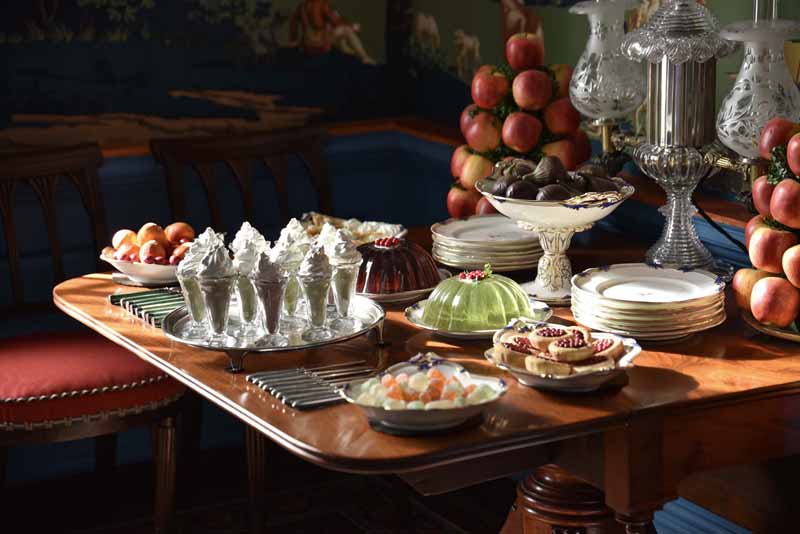
Models of Desert
The ranger told me a few interesting stories of the Ridgely family who owned the mansion. It turned out that the many generations of Ridgely weren’t that creative in naming themselves, as they were mostly “Charles” or “John”. I tried to sort out their family tree below:
- Robert Ridgely, who immigrated from England to America in the 17th century.
- Charles Ridgely, who started the family tradition of landowning.
- Colonel Charles Ridgely, who shared the same name as his father, who started ironmaking business near nowadays Hampton site. Ironmaking supplied the Continental Army and amassed wealth for the family.
- Captain Charles Ridgely, who shared the same name as his father and grandfather, commissioned the construction of Hampton Mansion in 1783. The mansion was finished in 1790, unfortunately he died in the same year.
- Charles Carnan Ridgely, who inherited the mansion and expanded its business to thoroughbred horses. It was during his life that the Ridgely family reached its peak. He was also the governor of Maryland between 1816 and 1819. The ranger told me about tales of how the governor would greet his guests in the grand hall.
- John Carnan Ridgely, who finally got a different name than his many fathers, marked the start of Hampton’s decline. His wife, Eliza Ridgely, was the subject of Thomas Sully’s famous painting “Lady with a Harp”. It’s also when the focus of the mansion tour started to shift from its display of wealth towards art, as the couple frequently travelled to Europe and the Orient and brought back various art collections. In addition, Eliza Ridgely arranged the various gardens and greenhouses around the mansion.
- Charles Ridgely, who supported Confederacy during the Civil War, didn’t have a good time with the Union winning and all the slaves freed. His father supported the Union during the Civil War, so that mustn’t make nice family conversations at the dinner table.
- Captain John Ridgely was in charge of the mansion at the turn of the 19 and 20th century. Local agriculture was declining and it was increasingly difficult to maintain the property.
- John Ridgely Jr, eventually sold the mansion in 1948 and moved back to the small farm house across the road.
Click here to display photos of the portrait paintings.
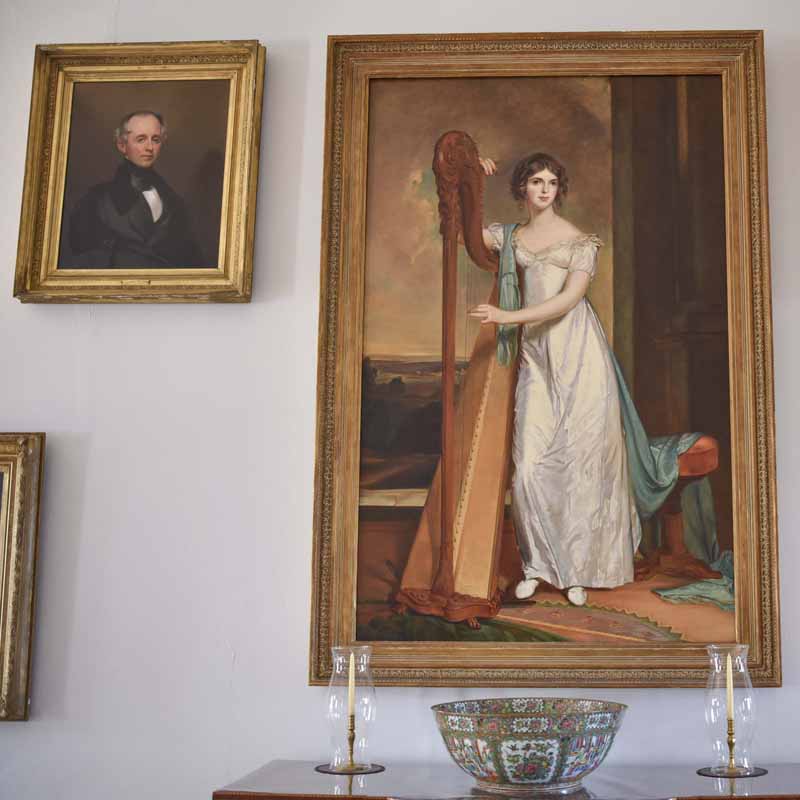
Eliza Eichelberger Ridgely with her Harp
Garden
After the ranger-led tour of the mansion, I took a short walk around the mansion, mainly for its falling garden.
Click here to display photos of the slideshow
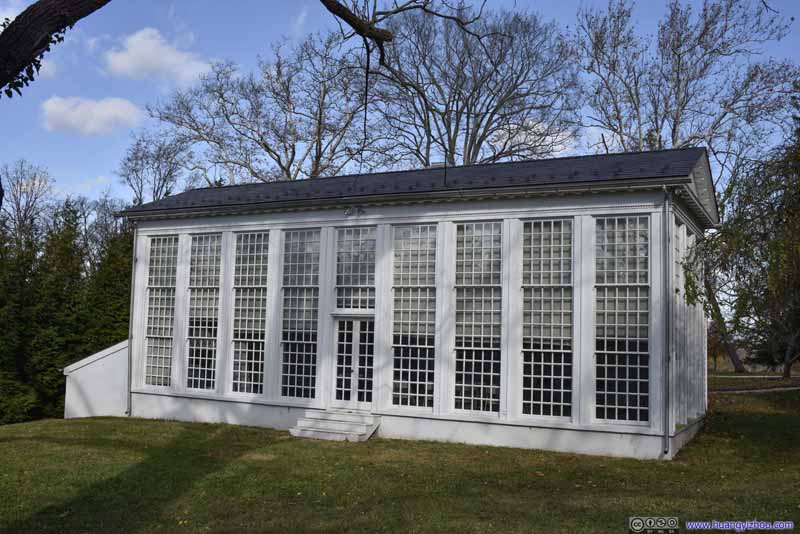
Orangery
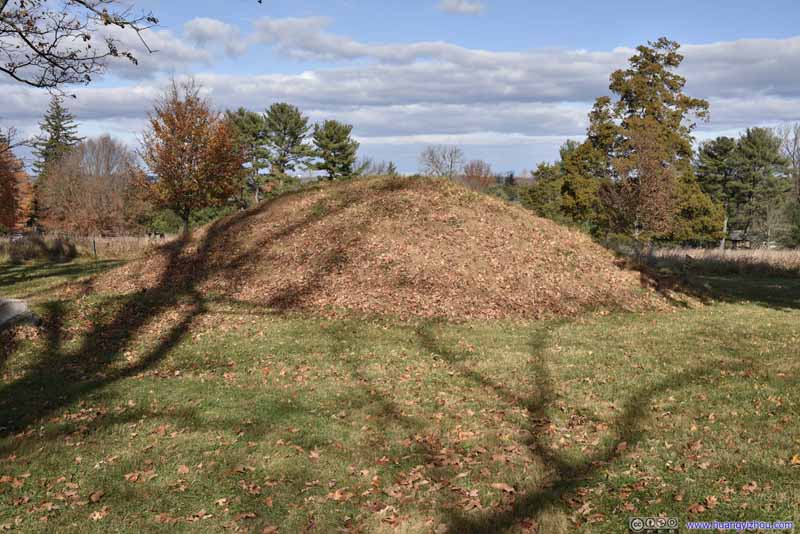
Mound for Underground Ice Storage
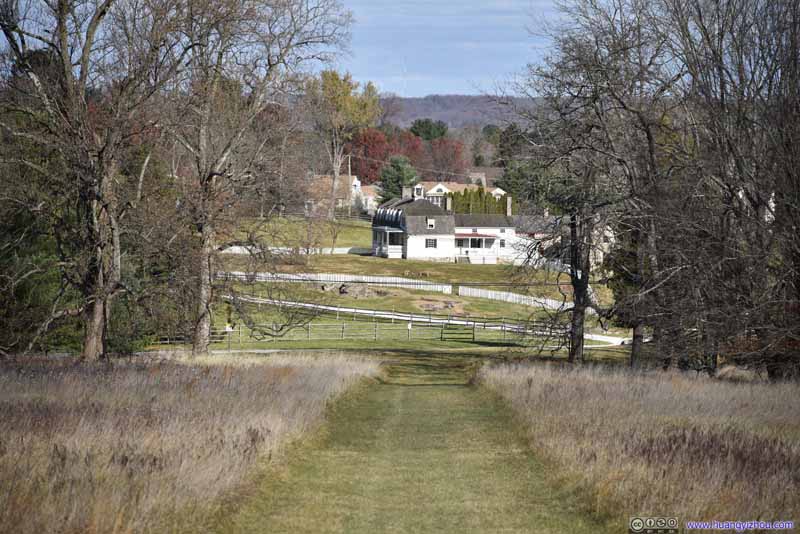
Worker’s quarters from Hampton Mansion
Worker Buildings
Apart from the mansion in its magnificence, Hampton National Historic Site also contained a few houses where former slaves and workers lived down the road. I decided to give those houses a brief tour too.
Click here to display photos of the slideshow
One of the information boards mentioned these houses were built in a ferme ornée (ornamental farm) style, which concealed the harshness of daily worker life under the appearance of aesthetic decorations, like the decorative moldings on many buildings, the nonfunctional chimney at the dairy house.
Some of the buildings were open to visitors, which I stepped in and took a closer look.
Click here to display photos of the slideshow
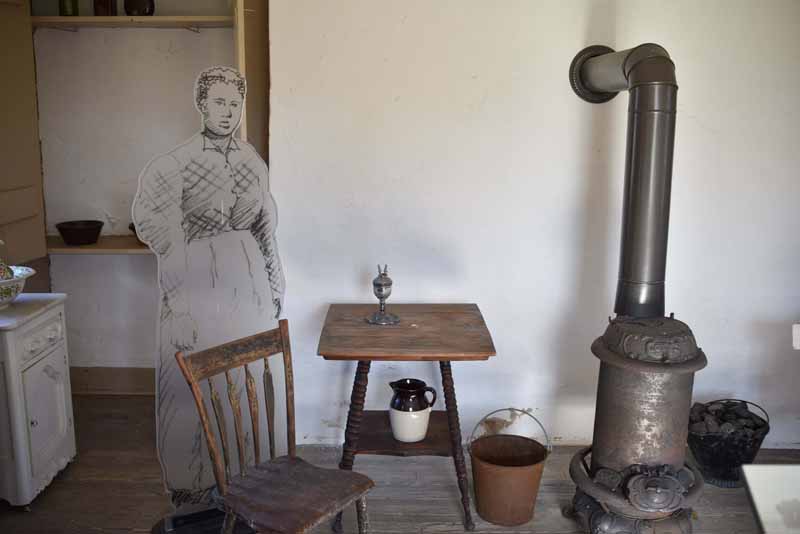
Farmer’s Room
After that, I left Hampton and headed towards Delaware. It was Black Friday, the biggest shopping day of the year, and there was heavy traffic along I95. The country road that I took was better but still with heavier traffic than usual, as it took me almost 2 hours to reach New Castle, Delaware.
New Castle Old Courthouse
Once in New Castle, I decided to give its old courthouse a tour. The courthouse was the center of a 12-mile radius that defined parts of the boundaries between Delaware, Pennsylvania and Maryland. Like many public buildings dating back to the colonial era, the many branches of the government would share the same building, as the second floor of the courthouse actually housed Delaware’s general assembly. It’s in this building on June 13, 1776, that its assembly voted to seceded from Pennsylvania and England.
During my visit the courthouse was open to visitors at certain hours of the day via guided tours. I happened to arrive for the last scheduled tour of the day, which began with its ground floor as a courthouse.
Click here to display photos of the courthouse interior.
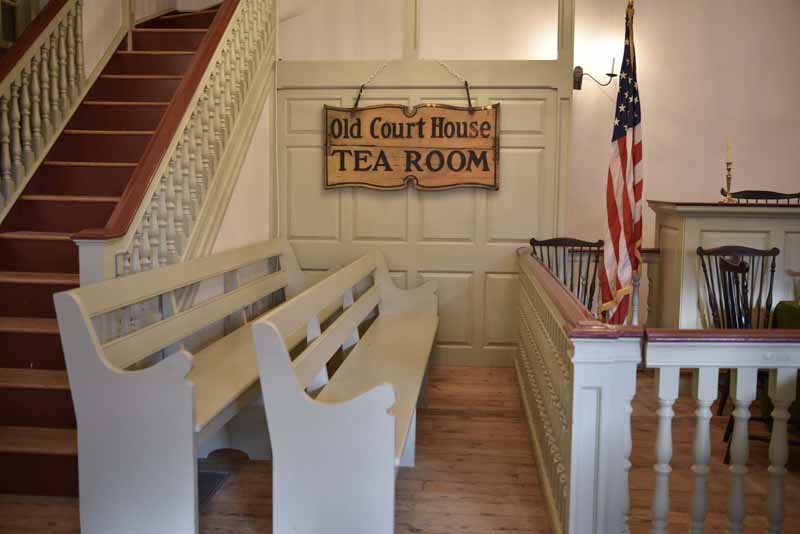
Jury Seating
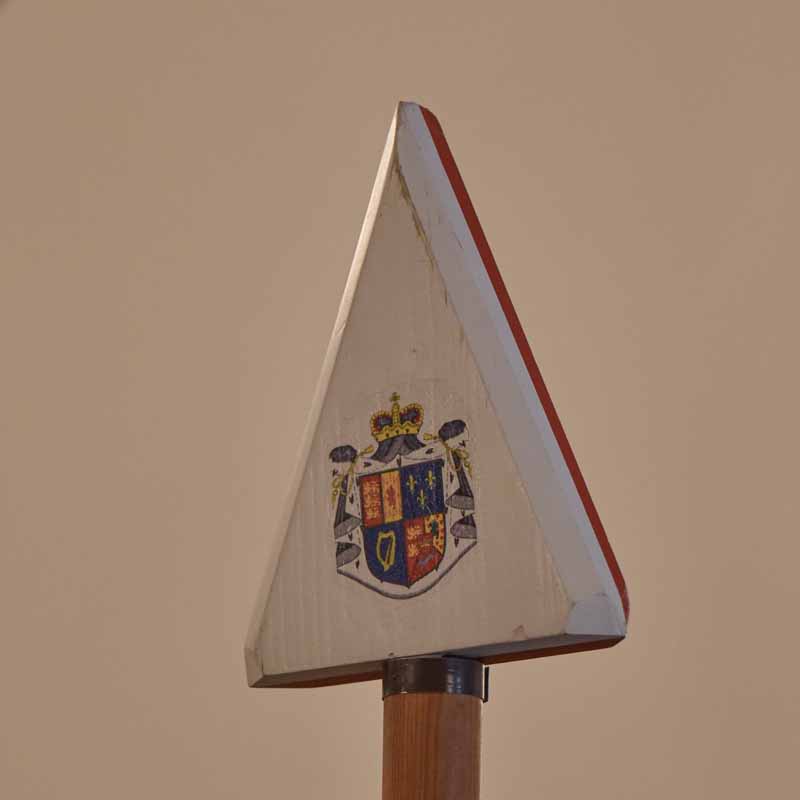
Verdict Indicator
Then there’s the second floor of the courthouse which once served as the state’s general assembly. Apart from a few portraits of the state’s delegation to the Continental Congress, it also featured a room with exhibits of various fortifications that once stood at New Castle guarding the entrance of Delaware River. The Dutch, the Swedish and the English all fought back and forth for controlling trade along the Delaware River. In the end, the English prevailed, and the surrounding land became a colony of England.
Click here to display photos of the slideshow
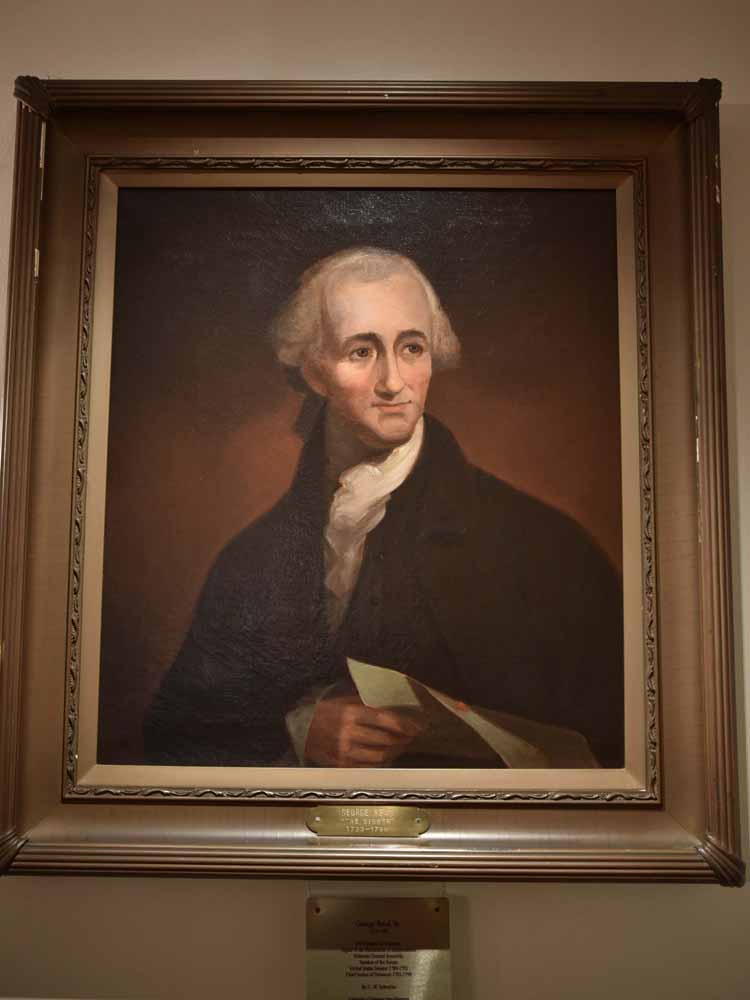
George Read
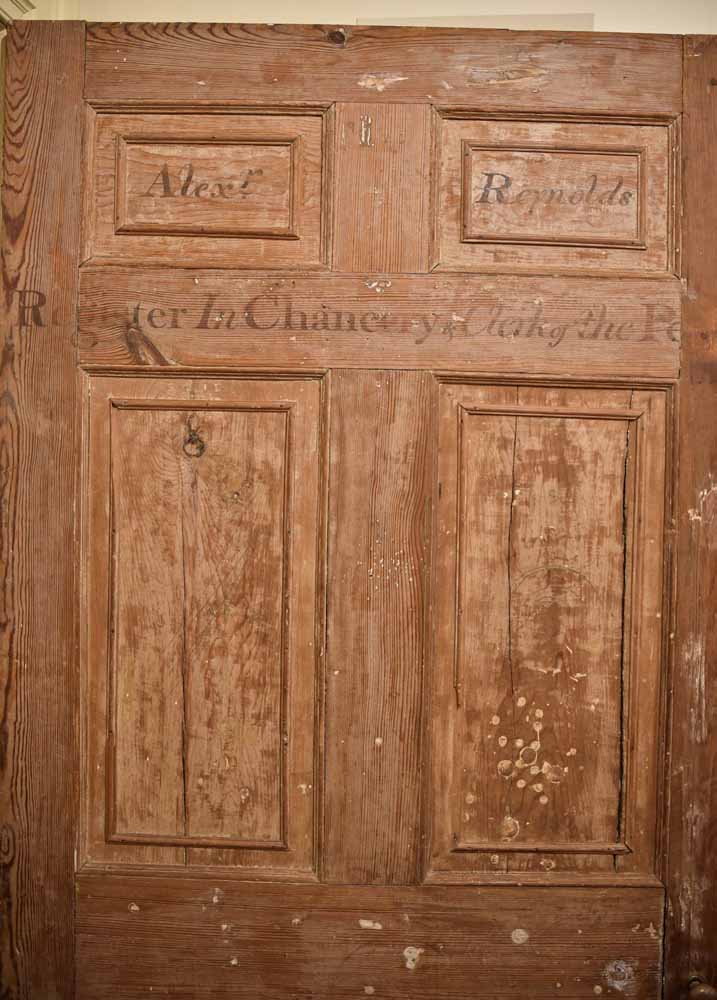
Attorney Office DoorA conveniently (if not suspiciously) located attorney office in the same building as the courtroom.
After that, I took a walking tour of the areas near the Old Courthouse Museum. Mostly, that’s an open lawn surrounded by New Castle Historical Society and Immanuel Episcopal Church on the Green, like Delaware’s mini version of a national mall.
Click here to display photos of the slideshow
Battery Park
Before I left, I drove to the nearby Battery Park, on the city’s waterfront along Delaware River, the possible site of the many historic forts that various nations built. The sun was casting a warm coat of orange onto the park’s lawn, but off in the water, waves were high from the strong and chilly winds, which I wasn’t dressed for.
So I quickly concluded the day’s tour, and went on to finish my errands in Delaware.
Click here to display photos of the slideshow
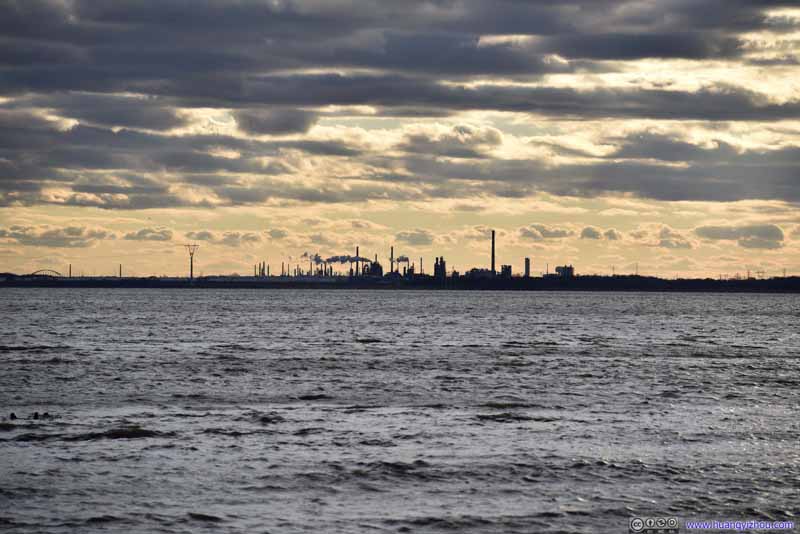
Delaware RiverFactories downstream. It’s a very windy day and the smoke from the chimneys were almost horizontal.
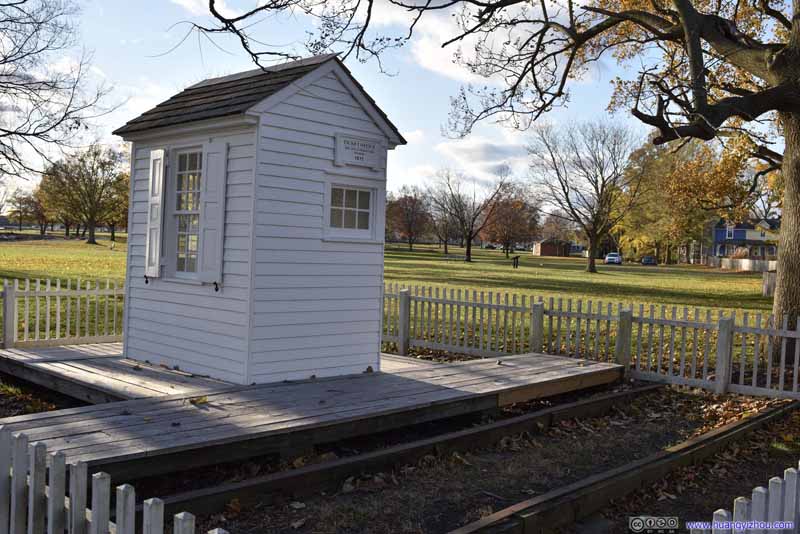
Ticket Office for New Castle Frenchtown RailroadOnce hauling cargo to Frenchtown on the Chesapeake Bay.
END
![]() Day Tour of Historic Places in Maryland and Delaware by Huang's Site is licensed under a Creative Commons Attribution-NonCommercial-ShareAlike 4.0 International License.
Day Tour of Historic Places in Maryland and Delaware by Huang's Site is licensed under a Creative Commons Attribution-NonCommercial-ShareAlike 4.0 International License.

